A powerpoint presentation including photographs of the libraries surveyed is available from http://www.zhbluzern.ch/LIBER-LAG/PP_LAG_08/Tuesday/Mittler_Budapest_v3fa_def.pdf.
The period after the Second World War was a golden age for library buildings in Germany — especially when investment in higher education was increased in the ‘Bildungsexpansion’. Typical examples of new and reconstructed buildings are checked against modern demands, based on a survey of the German university buildings in 2008. The paper gives an overview of the development of library architecture in Germany. It is a first case study for future evaluation activities in this field as well.
1. There are many different viewpoints for evaluating a library building. Most architects will see it from the aspect of the aesthetics of the building. Perhaps Faulkner-Brown was an exception: as the individual with the widest experience in library architecture, with his ten commandments he influenced library planning for nearly two decades, not only in Great Britain. But in the last 20 years we have begun to understand more and more the failures of his concept. So it was necessary to look for a revised version. At the Utrecht Seminar of the LIBER Library Architecture group, A. McDonald made an interesting proposal — seen more from the viewpoint of the librarian, but not disregarding architectural quality (see Table 1). Perhaps it is the user who has the most important view of the building. But we have rarely conducted user studies about buildings (perhaps better: we have rarely asked the users what they consider important), because such studies are rather costly and difficult to realise. This paper is a first attempt to develop methods for the evaluation and to start it with the state in Germany.
Table 1: The 10 Commandments.
| Faulkner-Brown | McDonald |
| The library has to be | The library has to be |
| 1. flexible | 1. functional |
| 2. compact | 2. adaptable |
| 3. accessible | 3. accessible |
| 4. varied | 4. varied |
| 5. organised | 5. interactive |
| 6. comfortable | 6. conducive |
| 7. constant in environment | 7. environmentally suitable |
| 8. secure | 8. safe and secure |
| 9. economic | 9. efficient |
| 10. expendable | 10. suitable for ICT |
| 11. oomph |
2. This evaluation is based on the questionnaire developed from Andrew McDonald’s list of commandments.[1] The questionnaire[2] was sent to the German university libraries to get a full picture of the current situation. Most of the colleagues replied and provided core information about the building and its functions. For the paper given at the LIBER Architecture group Seminar in Budapest on April 8, 2008, only some of the libraries could be presented and in this printed version the number had to be reduced even more; however, a more comprehensive publication is in preparation. The overall results will become available through the Bibliotheksbauarchiv[3] as well.
The results of the evaluation are presented as a vertical-bar diagram. As far as possible, in addition the ratio is given for the number of users per seat and the opening hours per week. The position (top/middle/low) of the libraries in the ranking study by the Centrum für Hochschulentwicklung (CHE) of university libraries in the humanities is also given.[4] The aspects of building relevance were:
-
L — availability of literature;
-
S — availability of seats; and
-
O — opening hours.
3. Most libraries in Germany have new buildings or at least large extensions or reconstructions of their buildings. But it seems quite interesting to have a look at old and new library buildings and assess how they meet the demands of the universities and today's users.
The development of university library buildings in Germany was to a large degree linked with the development of universities and of higher education in the country:
-
The postwar period was characterised by the restoration of destroyed library buildings, occasionally with smaller extensions; a few buildings were constructed at the new universities in Mainz and Saarbrücken which are still in use.
-
Most of the existing library buildings are the result of the ‘Bidungsexpansion’ of the 1970s and 1980s.
-
For the eastern German states reunification after 1990 inaugurated a period of substantial investment in university and library buildings.
4. Stable standards and financing schemes were fundamental to the ‘golden age of library buildings’ in Germany. The federal government and the states in West Germany passed the so-called Hochschulbauförderungsgesetz.[5] The real advantage of this law was the financing scheme: the federal government and the state each paid half of the amount needed for new buildings and other larger investments (e.g. a core collection for libraries in new universities). The Wissenschaftsrat scrutinised the proposals and used stable standards for the assessment, such as the DIN-Fachbericht for library buildings,[6] developed on the basis of the building standards in the Bibliotheksplan 1973.[7] Investments on a high and even level in all the states were the result. For the universities in the new states it was a real advantage to adopt this financing scheme.
5. What are the results in terms of the quality of German libraries after half a century of well planned investment? There are eight main stages in the development of German library architecture:
-
the tower;
-
the open (access) library;
-
the engineered library;
-
the library of the ‘Gesamtuniversität’;
-
the pragmatic compromise;
-
revitalising old buildings;
-
the departmental libraries;
-
earning resources (and virtual) libraries.
6. The tower: After the Second World War German architects started where they had left off before the war: they built traditional libraries with three different sections: the reading room, the library administration and the closed book shelves. Towers were the most popular solutions for the book area. The best examples are Mainz (1964; Diagram 1) and Saarbrücken.
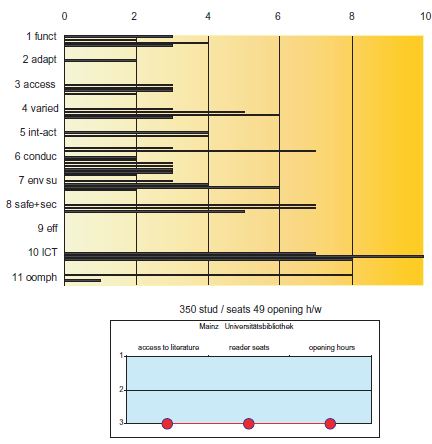
Diagram 1: Mainz University Library, 1964.
The building of the University of Mainz is nearly unchanged since 1964.[8] At that time it was quite a good solution with a well organised arrangement of books, readers and staff with the catalogue hall in the centre. The major change since then was the opening up of some sections of the closed stacks in the book tower. It is quite clear that a building of this kind cannot meet the demands of modern librarianship. So the evaluation results are rather depressing — with the exception of IT provision. Also the user satisfaction is rather low, which is not surprising with a ratio of 350 students/seat and 49 hours of opening hours per week.
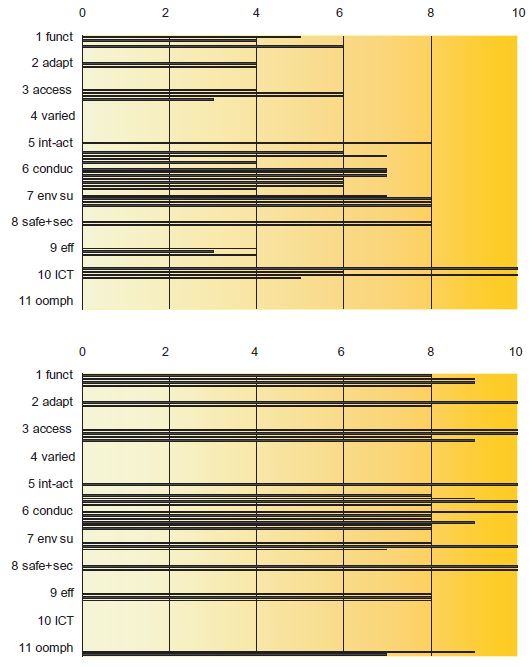
Diagram 2: Karlsruhe University Library, 1966/2005.
The extreme tower solution was realised at the University library in Karlsruhe (Diagram 2).[9] The closed stacks are at the top of the building, the staff is arranged between the book and the users' area. But in this case quite an impressive extension was built with the real goal of a 24/7 library. This building is a real success if we compare the evaluation figures before and after the construction. Also the reader satisfaction is quite high now.
7. The open (access) library: The opening of book areas for readers was a real revolution for the German library world. It was introduced step by step. The arrangement of larger reading areas like in Hannover UB/TIB or of open access annexes as at the University of Frankfurt (Diagram 3) were tentative examples — characteristically the double floor areas beside the reading rooms were kept closed for more than a decade in Frankfurt.
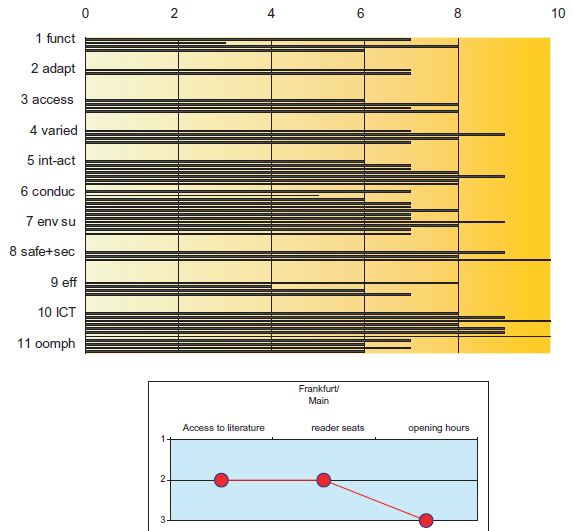
Diagram 3: Frankfurt University Library.
It is quite interesting that this building — now with additional open shelf areas in the underground — is still functioning well today.[10] We may see that the functional concept and the small improvements that were realised in many cases rescued the functionality of the building. The short opening hours, however, reduce reader satisfaction. In addition, the building is now too small for the growing university.
8. The engineered library: The Bremen State and University library (Diagram 4) was the first example of a full open access library. The American concept of totally flexible libraries was fully adapted — with the negative aspects of the fully engineered library as well: air conditioning and high energy consumption.
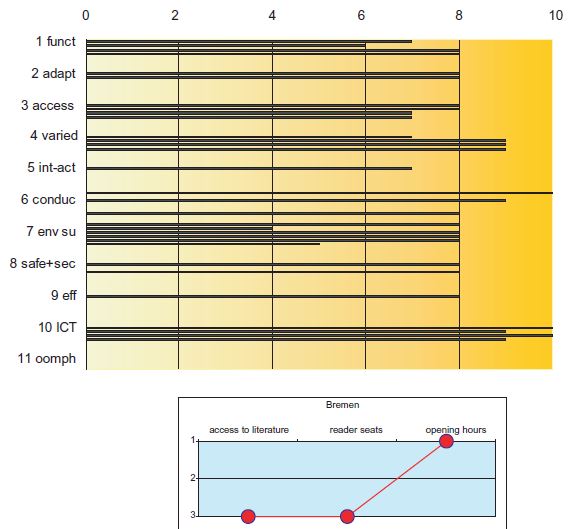
Diagram 4: Bremen State and University Library, 1975/2006.
Seen from the librarian's point of view the library concept[11] seems rather well chosen. Many aspects are evaluated quite well — because of large investments which were made into the technology of the building to improve the climate and to reduce energy costs. Nevertheless, in the field of environmental suitability the heating and ventilation system has the worst results — not to speak of the sparse architectural shape which is no longer appreciated nowadays. And the user satisfaction seems not to be as high as the librarians assume — with the exception of the opening hours.
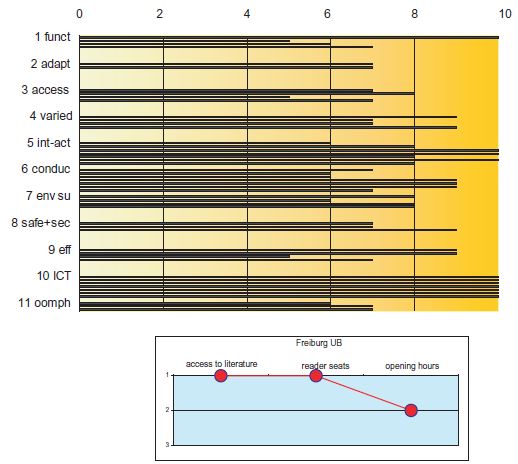
Diagram 5: Freiburg i. Br. University Library, 1978.
Despite the fact that the University Library Freiburg i. Br. (Diagram 5) has large closed stack areas, the building is a typical example of the fully engineered library.[12] After its opening in 1978 — at the time of the first fuel crisis — it was called an energy-abolishing machine. Therefore the results of the librarian's evaluation as well as the user satisfaction are mixed. Especially the short opening hours — dictated by the high energy consumption — are causing negative votes.
It is quite interesting to note that the strongest points of criticism from the librarians, the brutal concrete facade, the energy costs and the air-conditioned open-plan offices, in 2006 were the focus of a tender for the reconstruction of the building. The winner — Degelo Architekten, Basel — reduced the shape of the building; there will be a 50% reduction in energy consumption as well; but the librarians have no hopes of getting smaller, natural climate offices. The Universitätsbauamt Freiburg is rather keen to realise the reconstruction by 2011.[13]
9. The new universities: The expansion of secondary education during the 1970s and 1980s led to the founding of new universities in Germany. This gave library planners the opportunity to rethink the library philosophy. There were some common features:
-
the holdings had to be open access;
-
they had to be in classified order (the books in the closed stacks normally were in ‘numerus currens’ as they were acquired, organised by size only);
-
cost-saving techniques such as the use of prefabricated components were normal.
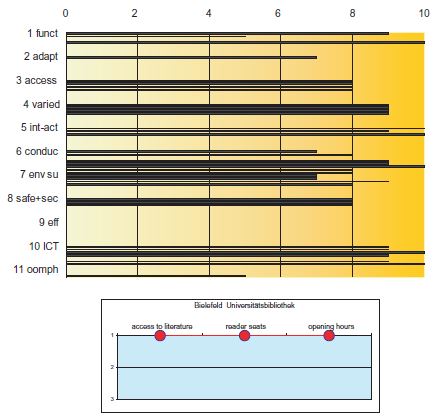
Diagram 6: Bielefeld University Library, 1976.
In some cases the library was incorporated in one building for the whole university. The best examples are Bielefeld and Konstanz, and, with some modifications, in Regensburg as well. In other cases separate buildings were erected to house the library, such as in Duisburg, Essen, Düsseldorf and Eichstätt.
The Bielefeld idea (Diagram 6) is the combination of library and faculties under one roof. The aggregation of branches at both sides of a central mall allow the arrangement of all library units on the second floor of the building.[14] During the low-use period there is one access point at both sides. That reduces the staff needed enormously — and has allowed 24/7 opening hours for years. Combined with the well-chosen holdings in classified order (and quite good digital library services) the results of the evaluation as well as the user satisfaction are very high — with the exception of the aesthetics (1.2) and the excitement about the relatively ugly architecture (11).
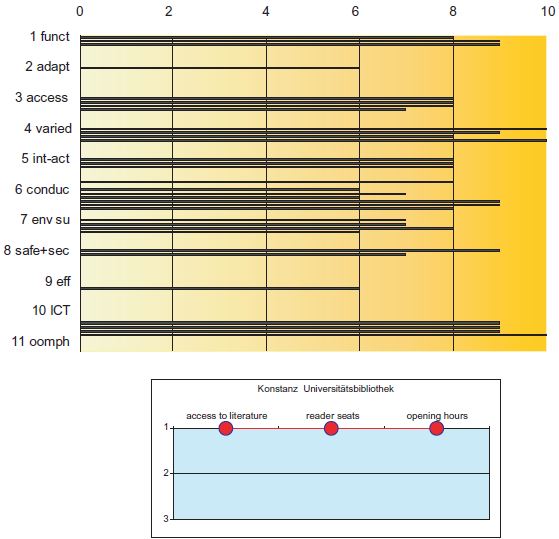
Diagram 7: Konstanz University Library 1982/2003.
There is a comparable situation in Konstanz (Diagram 7),[15] where the library is in the centre of the overall university building quite close to the student restaurant. In the meantime some extensions were added but the central user facilities have been kept. Here again the results of the evaluation as well as of user satisfaction are impressive — with lower results for adaptability, efficiency and — obviously — the reduced impressiveness of the architecture as well.
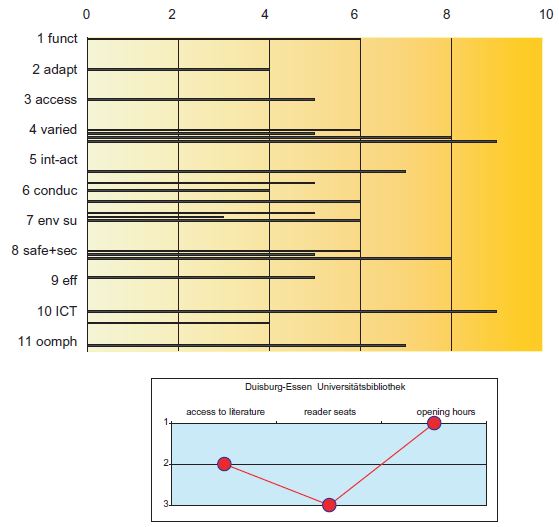
Diagram 8: Duisburg — Essen University Library LK, 1983.
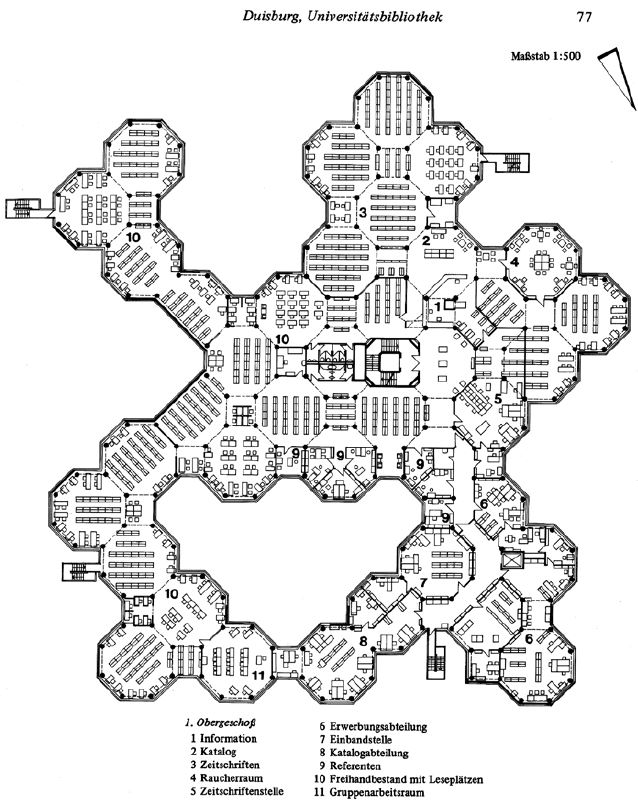
Diagram 9: University of Duisburg floor plan.
An example of pattern building which failed is the university library in Duisburg (Diagrams 8 and 9).[16] It was a crazy idea to use a honeycomb-like shape as the smallest unit of the building. The negative effects are quite visible for rather all aspects of the questionnaire. Only security and the ICT provision are excepted from the negative evaluation. It is a pity that librarians sometimes do not have the power to prevent mistakes on that scale. The results of the user study are of reduced value; they are combined with the figures from the branch of the University in Essen.
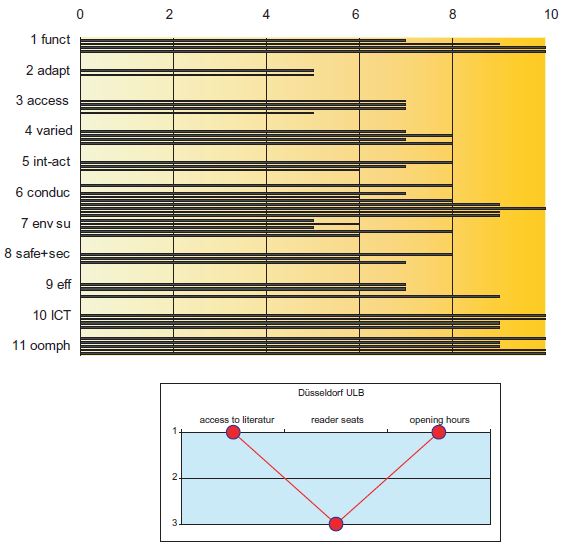
Diagram 10: Düsseldorf University Library, 1979.
Düsseldorf (Diagram 10) has, for a new university, a rather traditional building[17] where influences from Frankfurt and Freiburg are visible. But here the conduciveness and the quality of the architecture are as highly marked as the functionality. There are relatively negative opinions of the students about the number of seats — the building obviously has become too small for the number of users and the adaptability is rather low.
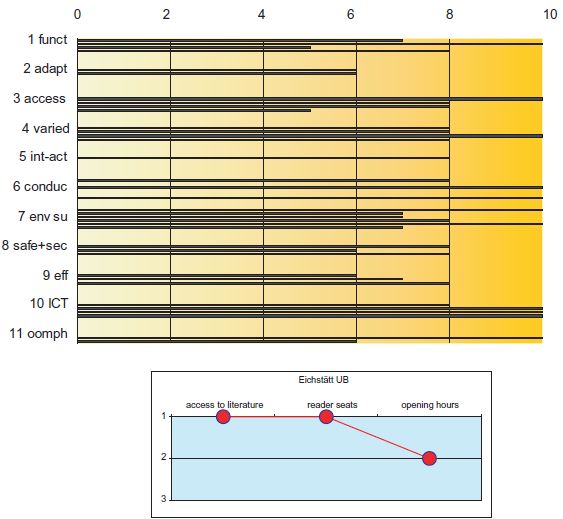
Diagram 11: Eichstätt University Library, 1987.
An exciting building with special environmental qualities is the University library of Eichstätt (Diagram 11),[18] — but the shape is rather complicated. The users like it and would like longer opening hours.
10. The pragmatic compromise: There was an intense discussion about library architecture during the 1980s in Germany. Especially the totally flexible fully engineered open access libraries came under attack. At the new universities located outside the town centres, the students did not use the facilities sufficiently — they did not live on campus and preferred to borrow the literature and work at home. Empty spaces wasting a lot of energy for air conditioning and lighting were the result. In the course of a research project Horst Höfler, Lutz Kandel and Achim Linhardt wrote a pamphlet against this library concept — proposing less air-conditioning, smaller reading areas and a reduction of open access provision.[19] Alternative solutions were needed — the new building of the Göttingen State and University Library presented quite a good compromise between the conflicting goals a library building has to fulfil (Diagram 12).
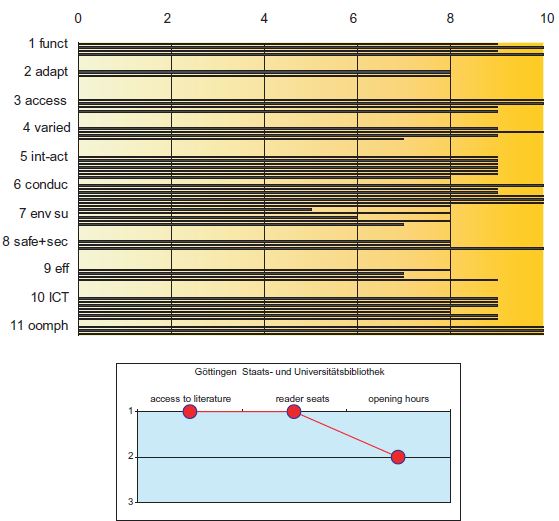
Diagram 12: Göttingen State and University Library, 1993.
The building combines functionality and aesthetics. The finger-shaped building[20] provides attractive reading areas: the books are mainly underground, but the flexibility of the building was so good that one floor built for closed shelving is now operating as an additional open access area. Some parts of the former reading area are now quite popular as flexible group working spaces. But these do increase the noise in the building, which is one of the small number of failings of the building. Therefore, user satisfaction is quite high; the opening hours were only average but have been improved in the meantime. The underground garage is now partly used as a closed stock area. The small offices for the staff are at the eastern side of the building with natural climate provisions. The Göttingen building has become a prototype for other libraries inside and outside Germany, like Erfurt, Jena or Versailles. You may find influences in Brussels (Université libre) or in Montpellier and Greifswald as well.
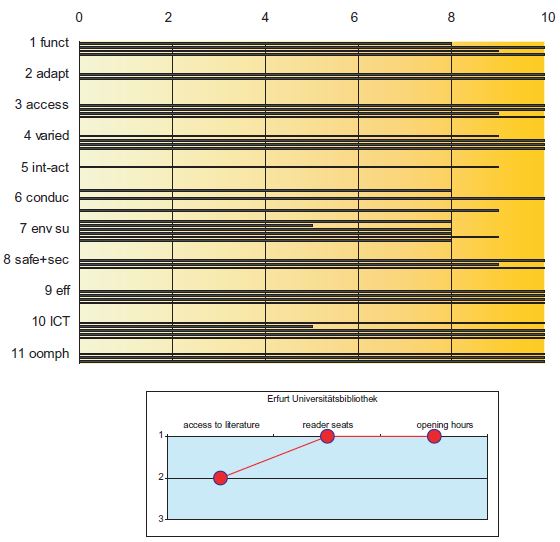
Diagram 13: Erfurt University Library, 2000[21].
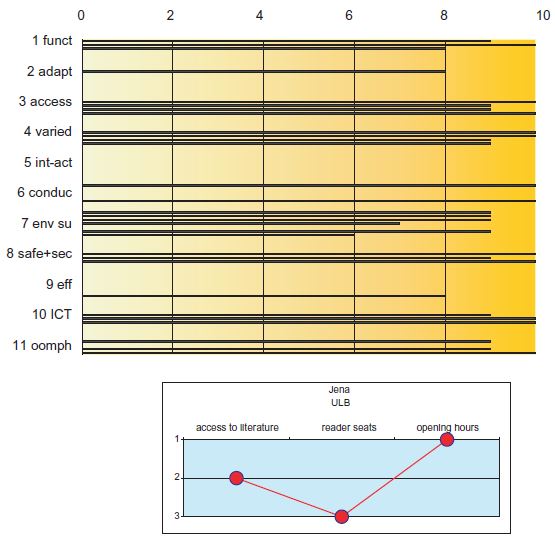
Diagram 14: Jena ULB, 2001.
Erfurt (Diagram 13) and Jena (with the reading area like a bent finger; Diagram 14) show evaluation results similar to those of Göttingen, but the holdings of the new university library in Erfurt as well as the book provision of the University of Jena[22] are in the average range. The low figures for the provision with reader seats in Jena show how popular the library building is.
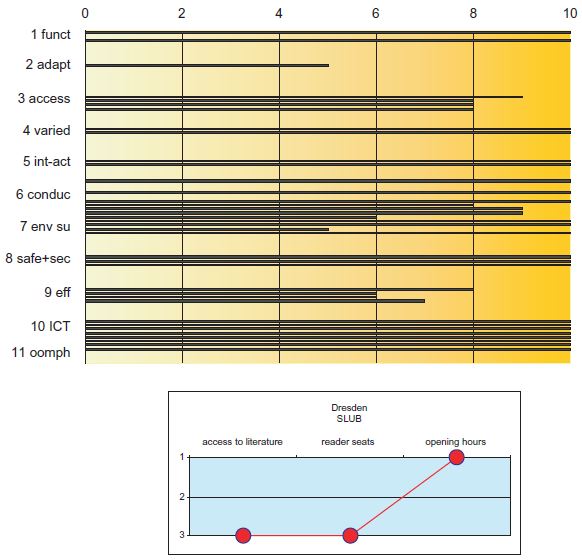
Diagram 15: Dresden SLUB, 2002.
The building of the Sächsische Landesbibliothek — Staats- und Universitätsbibliothek Dresden (Diagram 15)[23] reminds one of the tower/garden scheme of the Bibliothèque nationale de France. It was not a strange idea of the architect but the solution for a difficult task: the building had to be brought into the former sports stadium with tiles on the top which had to be preserved. The building is well functioning, conducive and exciting — but has limited adaptability. The traditional concept (most of the holdings are in closed stacks) results in a negative appraisal about the availability of literature from the users' side. The library is heavily used with a rather limited number of seats — but with sufficient opening hours.
An impressive number of new university libraries have been constructed these last decades in the new German states — Greifswald,[24] Rostock[25] and Magdeburg,[26] for example. The only large new library in the former West Berlin is the Volkswagen-Universtätsbibliothek,[27] named after the main sponsor, as there was not sufficient money in the government coffers.
11. Reconstruction of historical buildings: There is a small number of historical buildings which have been reconstructed. Good examples are Heidelberg, Leipzig and Halle. But there are some interesting cases of modifications of older buildings into libraries as well. The former castle in Mannheim (rebuilt for the university) or the University library Lüneburg[28] in a former tank garage are quite different but successful examples. A good example for the implementation of a new building in a historical environment is the Badische Landesbibliothek Karlsruhe.[29]
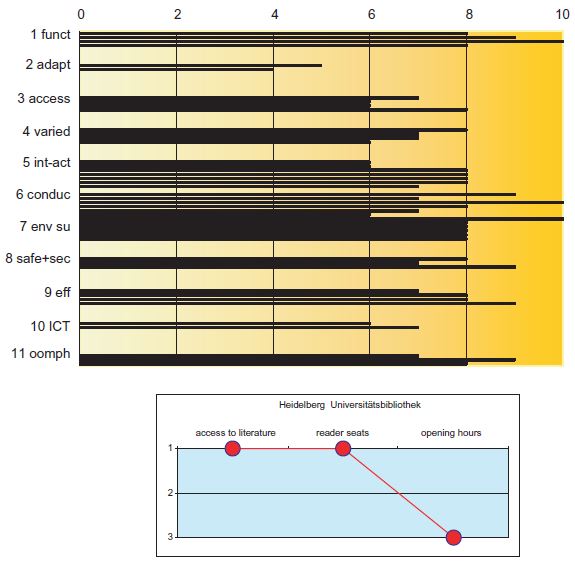
Diagram 16: Heidelberg University Library Altstadt, 1903/1990.
The Heidelberg building (Diagram 16) from the time of the historicism[30] is a combination of a castle-like front tract with a modern ferro-concrete construction for a triangle closed stack area. It was rather impressive how this building was adapted to modern demands. The front tract is now used as an information centre, the stacks combine at the ground level (and the first floor of the stack area) the circulation desk with open access stacks; the former third and fourth floors of the closed stacks are used as a reading area with a nice view of the famous castle. Additional storage capacity was built underground beside the building. The evaluation shows the relatively high degree of functionality, conduciveness and exciting architecture but rather poor adaptability. The students appreciate the book provision and the reader seats but wish for more opening hours.
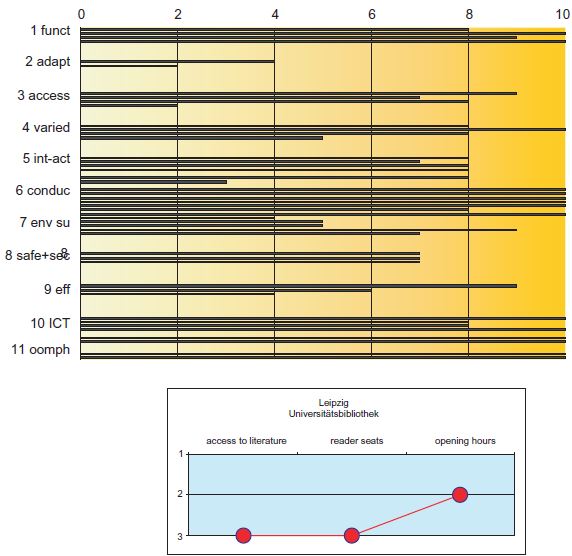
Diagram 17: Leipzig University Library, 2002.
The building of the Bibliotheca Albertina (Diagram 17)[31] was partly destroyed during the Second World War. The reconstruction did not take place during the time of the German Democratic Republic. After the reunification, a team of architects from east and west made a well-elaborated proposal. They roofed over the former inner courtyards using them as reading and shelf areas, thus providing additional space for books and readers. The evaluations resemble the Heidelberg ones: functionality and architectural value are high, the adaptability is quite low. The negative user reaction to the library supply is a bit astonishing.
12. Departmental libraries: The extensive investment in departmental libraries is a typical feature of traditional German universities since the 19th century. Some universities, like the Technical University in Munich and the Freie Universität in Berlin, decided to concentrate on the development of departmental libraries. Other universities try to reduce the costs of the decentralised system by merging smaller units; the Freie Universität and Göttingen is a case in point.
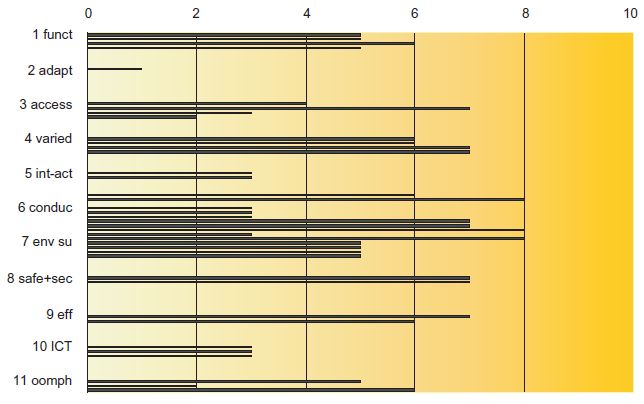
Diagram 18: Mainz Philosophicum, 1965/2008.
In Mainz (Diagram 18) the scattered departmental libraries in the Philosophicum[32] were kept as they were. But the costs of supervision were reduced by the construction of one central entrance. The result is quite poor — neither functionality nor conduciveness are really improved, not to speak of the architectural value. But nevertheless — it's more economical than before.
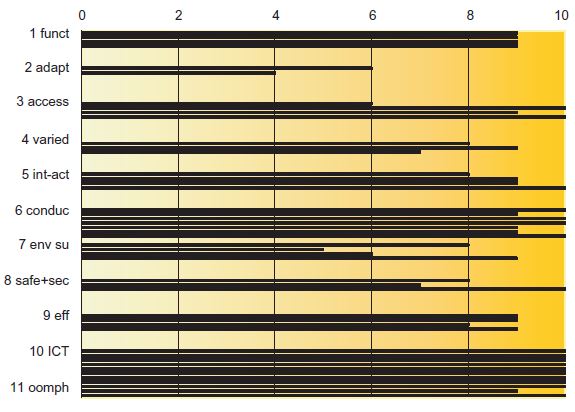
Diagram 19: ‘The Brain’ — Berlin FU Philologische Bibliothek.
The decision to build John Foster's ‘Brain’ (Diagram 10) gave the Freie Universität Berlin a hidden but widely respected landmark on the campus.[33] The good functionality and the enthusiastic user acceptance alleviate the process of merging of smaller units. Here is a building which changed the minds of both faculty and users, a process which started successfully in the Geisteswissenschaftliche Zentrum in Frankfurt as well. This may happen at the Kulturwissenschaftliche Zentrum in Göttingen, too, where 23 smaller libraries will be concentrated.
13. The learning resources (and virtual) libraries: The future trend of library development is the combination of IT and library services. The digital library concept provides increasingly a virtual environment integrating learning management systems. But the students need real places for information, learning and communication purposes as well — Learning Centres as the British say. In Germany there are some examples of special learning facilities with high level IT services in the Learning Centre at Göttingen and Oldenburg.[34] The first new building combining computer centre and library was the Naturwissenschaftliche Zentrum at the Humboldt University in Berlin — Adlershof.[35]
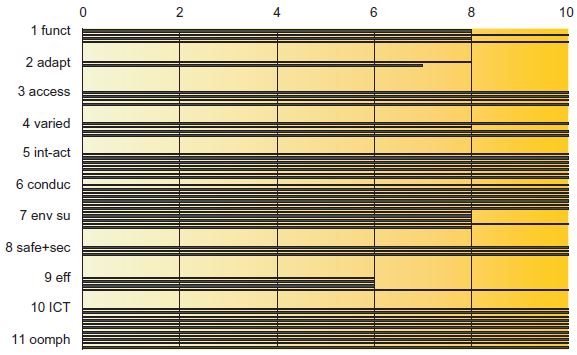
Diagram 20: Cottbus IKMZ, 2005.
The most exciting building of a new generation of libraries is the so-called IKMZ (Centre for information, communication and media) at the University of Cottbus (Diagram 20).[36] The unspeakable name shows the combination of services and the new integrated organisation of former autonomous units. Combined with the exciting architecture of the architects Herzog and de Meuron, this building is not only a landmark for the university — it has become a sign of hope for the whole region with one of the highest unemployment rates in the new German states. The evaluation results are overwhelming — but there are some doubts about the efficiency and adaptability — mainly due to the glass architecture.
14. This evaluation of library buildings of the last fifty years in Germany shows a wide variety of solutions — from the reconstructed historical building, the post-war architecture and the highly engineered ‘fully flexible’ buildings to the modern amalgamation of library and IT services. There are two quite interesting observations:
-
The deficit which was most complained about is insufficient noise reduction;
-
Perhaps the most astonishing (positive) result is the successful adaptation of the IT demands in all kinds of buildings (how much did we worry about that in the previous architecture seminars…).
Climate control was also criticised fairly frequently. Another worry — and this will become an increasing problem — is the operating efficiency of the buildings, mainly in terms of increasing energy costs. These themes will become main topics for future seminars on library architecture — the LIBER Architecture Group started the discussion with the Budapest Debrecen Seminar 2008.
15. Universities are working in a more and more competitive environment. Up until now the German university system was mainly government-driven. The influence of the federal government was rather strong. But in 2006 the federal government and the states changed the situation. The independency of the states has been strengthened. As a result, the influence of the federal government on investment in university and library buildings has been reduced substantially. The states can use the financial subsidies of the federal government independently. Parity in the development of universities is no longer a goal of politics. The so-called ‘Exzellenzinitiative’ is a good example: an additional 1.9 billion euros will be awarded to nine German universities over the next five years to make them internationally more competitive. Participants in this initiative were selected for their research excellence and future-oriented development concepts. The states for their part are leaving more and more responsibilities to the universities; some (like Göttingen university) are, as public foundations, autonomous (but depend mainly on public funding).
The struggle to provide for good library buildings has changed — it is more competitive. It is necessary to make the value of the library provisions clear — for research excellence as well as for the attractiveness for advanced degree students, at a national as well as at an international level. Evaluations and rankings are common means for this purpose. This paper is a first contribution to developing tools for the evaluation of library buildings — perhaps a future activity of the LIBER Architecture Group.
1 Functional
1.1 Does space
1.1.1 work well?
1.1.2 look good?
1.1.3 last well?
1.2 Does the building help to fulfil the mission of the library?
2 Adaptable
2.1 Is there a good ratio of adaptability and costs?
2.2 Is space flexible and can its use be changed easily?
3 Accessible
3.1 Is it a social space?
3.2 Is it inviting and easy to use?
3.3 Does it promote independence?
3.4 Are the entrance, the different levels and signing effective?
3.5 Are there sufficient provisions for disabled persons?
4 Varied
4.1 Are there sufficient and well differentiated reader seats?
4.2 Are reader seats well designed?
4.3 Is there space for courses and the training of information literacy?
5 Interactive
5.1 Is space well organised and efficient?
5.2 Is there the right balance between collections, services, information technology and reader seats?
5.3 Does it facilitate interaction between users?
5.4 Does the central information point encourage interaction with users?
6 Conducive
6.1 Does space give the impression of
6.1.1 quality?
6.1.2 comfort?
6.1.3 value?
6.2 Does it inspire people to study?
6.3 Does it encourage the use of services?
6.4 Is it adequate for user needs?
6.5 Does it create a cultural environment?
7 Environmentally suitable
7.1 Is the climate good for readers, books and computer?
7.2 Do the heating and ventilation systems work well?
7.3 Is the lightening effective?
7.4 Are noise, sunshine and temperature well controlled?
8 Safe and secure
8.1 Is the space safe for people, collections, equipment and data?
8.2 Is there provision for personal security and protection from vandalism?
8.3 Are the regulations for health, safety and security observed?
9 Efficient
9.1 Is space-cost effective in terms of
9.1.1 the number of seats?
9.1.2 staffing requirements?
9.1.3 running costs?
9.2 Does it provide good value for money?
10 Suitable for ICT
10.1 Is there provision for the flexible use of computers?
10.2 Are there sufficient wired-up study places?
10.3 Is the space laptop-friendly?
11 oomph
11.1 How do the different aspects fit together?
11.2 Does the building create a sense of excitement?
11.3 Does it meet the mission of the university and the library?
|
Andrew McDonald: ‘The Ten Commandments Revisited: the Qualities of Good Library Space’, LIBER Quarterly 16(2006)2; available from http://liber.library.uu.nl/publish/articles/000160/article.pdf. |
|
|
See the annex. |
|
|
Gero Federkeil: ‘Indikator im Blickpunkt. Die Universitätsbibliotheken für Geisteswissenschaften aus Sicht der Studierenden’, http://www.che.de/downloads/IIB_Bibliotheken.pdf |
|
|
Law for the development of investments in higher education buildings. |
|
|
DIN. Deutsches Institut für Normung e. V.: Bau- und Nutzungsplanungen von Wissenschaftlichen Bibliotheken, R. Fuhlrott, R. K. Jopp, Eds.; Berlin: 1988 (DIN-Fachbericht 13). |
|
|
Deutsche Bibliothekskonferenz: Bibliotheksplan 1973. Berlin 1973, Anl. 4 S., 87–119. |
|
|
Floor plan: Gerhard Liebers (ed.): Bibliotheksbauten in der Bundesrepublik Deutschland. Frankfurt Main: 1969, p. 232. |
|
|
Floor plan: Liebers ([note 8]), p. 186/187. |
|
|
Floor plans: Liebers ([note 8]), p. 122. |
|
|
Floor plans in: Rolf Fuhlrott, Gerhard Liebers, Franz-Heinrich Philipp (eds.): Bibliotheksneubauten in der Bundesrepublik Deutschland 1968–1983. Frankfurt Main: 1983, p. 42/44. |
|
|
Floor plans in: Fuhlrott ([note 11]), p. 109/113. |
|
|
Floor plans, in Fuhlrott ([note 11]) p. 20/24 and in the powerpoint presentation. |
|
|
Floor plans in Fuhlrott ([note 11]), p. 206/211. |
|
|
Floor plans in Fuhlrott ([note 11]), p. 76/78. |
|
|
Floor plans in Fuhlrott ([note 11]), p. 76/78. |
|
|
Floor plan in: Fuhlrott ([note 11]), p. 82. |
|
|
Horst Höfler, Lutz Kandel, Achim Linhardt: Hochschulbibliotheken. Alternative Konzepte und ihre Kosten. München: 1984. |
|
|
See powerpoint presentation and Elmar Mittler: ‘Niedersächsische Staats- und Universitätsbibliothek (SUB Göttingen)’, BIBLIOTHEK Forschung und Praxis 27(2003), pp. 79–88. |
|
|
See also powerpoint presentation and Christiane Schmiedeknecht: ‘Der Bibliotheksneubau der Universitäts- und Forschungsbblothek Erfurt/Gotha’, BIBLIOTHEK Forschung und Praxis 27(2003), pp. 76–78. |
|
|
See also powerpoint presenation and Rainer Herzog: ‘Der Neubau der Thüringer Universitäts- und Lnadesbibliothek Jena’, BIBLIOTHEK Forschung und Praxis 27(2003), pp. 93–96. |
|
|
See the powerpoint version; Michael Golsch: ‘Der Neubau der Sächsischen Landesbibliothek — Staats- und Universitätsbibliothek Dresden’, BIBLIOTHEK Forschung und Praxis 27(2003), pp. 72–75; and Michael Golsch, Katrin Nitschke (eds.): Sächsische Landesbibliothek — Staats- und Universitätsbibliothek Dresden. Festschrift anlässlich der Einweihung des Neubaus. Dresden: 2002. |
|
|
See Hans-Armin Knöppel: ‘Der Neubau der Universitätsbibliothek Greifswald’, BIBLIOTHEK Forschung und Praxis 27(2003), pp. 87–90. |
|
|
See Peter Hoffmann: ‘Neubau der Bereichsbibliothek Natur-, Ingenieur- und Agrarwissenschaften der Universitätsbibliothek Rostock’, BIBLIOTHEK Forschung und Praxis 27(2003), pp. 116–119. |
|
|
See the powerpoint version and Eckhard Blume: ‘Gefaltetes Betonband als Studienlandschaft — der Neubau der Universitätsbibliothek Magdeburg’, BIBLIOTHEK Forschung und Praxis 27(2003), pp. 110–113. |
|
|
See the powerpoint version and Wolfgang Zick, Andreas Richter, Uwe Meyer-Brunswick: ‘Gemeinsamer Neubau der Universitätsbibliotheken der TU-Berlin und der Bibliothek der Universität der Freien Künste’, BIBLIOTHEK Forschung und Praxis 27(2003), pp. 65–69. |
|
|
See the powerpoint version and Ulrike Michalowsky: ‘Der Neubau der Universitätsbibliothek Läneburg’, BIBLIOTHEK Forschung und Praxis 27(2003), pp. 45–48. |
|
|
See the powerpoint version. |
|
|
See powerpoint version and Elmar Mittler (ed.): Bibliothek im Wandel. Ein Werkstattbericht über die Sanierung des Gebäudes der Universitätsbibliothek Heidelberg. Heidelberg: 1989; Elmar Mittler: ‘Das Gebäude der Universitätsbibliothek Heidelberg (Plöck 107–109). Eine Bestandsaufnahme 75 Jahre nach seiner Eröffnung’, Heidelberger Jahrbücher 25(1981), pp. 73–107. |
|
|
See powerpoint version and Ekkehard Henschke (ed.): Die Bibliotheca Albertina in Leipzig. Festschrift zum Abschluss des Wiederaufbaus im Jahre 2002. München: 2002. |
|
|
See powerpoint version. |
|
|
See the powerpoint presentation and Klaus Ulrich Werner: ‘Die Philologische Bibliothek der Freien Universität Berlin', BIBLIOTHEK Forschung und Praxis 27(2003), pp. 62–65. |
|
|
See the powerpoint presentation. |
|
|
See the powerpoint presentation. |
|
|
See powerpoint version and Susett Tanneberger: ‘Das Informations-, Kommunikations- und Medienzentrum (IKMZ) der Brandenburgischen Technischen Universität Cottbus’, BIBLIOTHEK Forschung und Praxis 27(2003), pp. 69–72. |