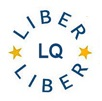The Cultural Scope of Chromatic Spaces - The Building of the ICMC/IKMZ Cottbus
DOI:
https://doi.org/10.18352/lq.7846Abstract
The ICMC/IKMZ-Building was designed by the Swiss architects Herzog & de Meuron and finished, after a three year construction phase, in November 2004; it is a 32 meter high reinforced concrete construction covered by a double-shell, glass facade embossed with stylized graffiti. The ground plan of the building has a curved outline resembling a clover leaf which does not explicitly have front and back sides. The amazing external architecture continues internally with a spiral staircase extending from the 1st to the 6th floor, and a striking colour scheme (in vibrant yellow, green, magenta, red, and blue) for parts of the floor covering and walls. In addition a further characteristic of the building is that within the ground plan none of the floor plans are the same. With the exception of the management and business areas (7th floor) and the technical and pool areas (1st and 2nd underground level) there are only a few truly separate areas. This allows a flexible and open concept for the use of the building which consciously allows for many work and communication forms for single users or user groups. The work and reading areas are in coves related to each of the floors, while the open access stacks of the library - floor related - arranged according to subject areas are located in the core of the building.Downloads
Download data is not yet available.

Published
2006-06-20
Issue
Section
Articles
License
Copyright (c) 2006 Andreas Degkwitz

This work is licensed under a Creative Commons Attribution 4.0 International License.
How to Cite
The Cultural Scope of Chromatic Spaces - The Building of the ICMC/IKMZ Cottbus. (2006). LIBER Quarterly: The Journal of the Association of European Research Libraries, 16(2). https://doi.org/10.18352/lq.7846





